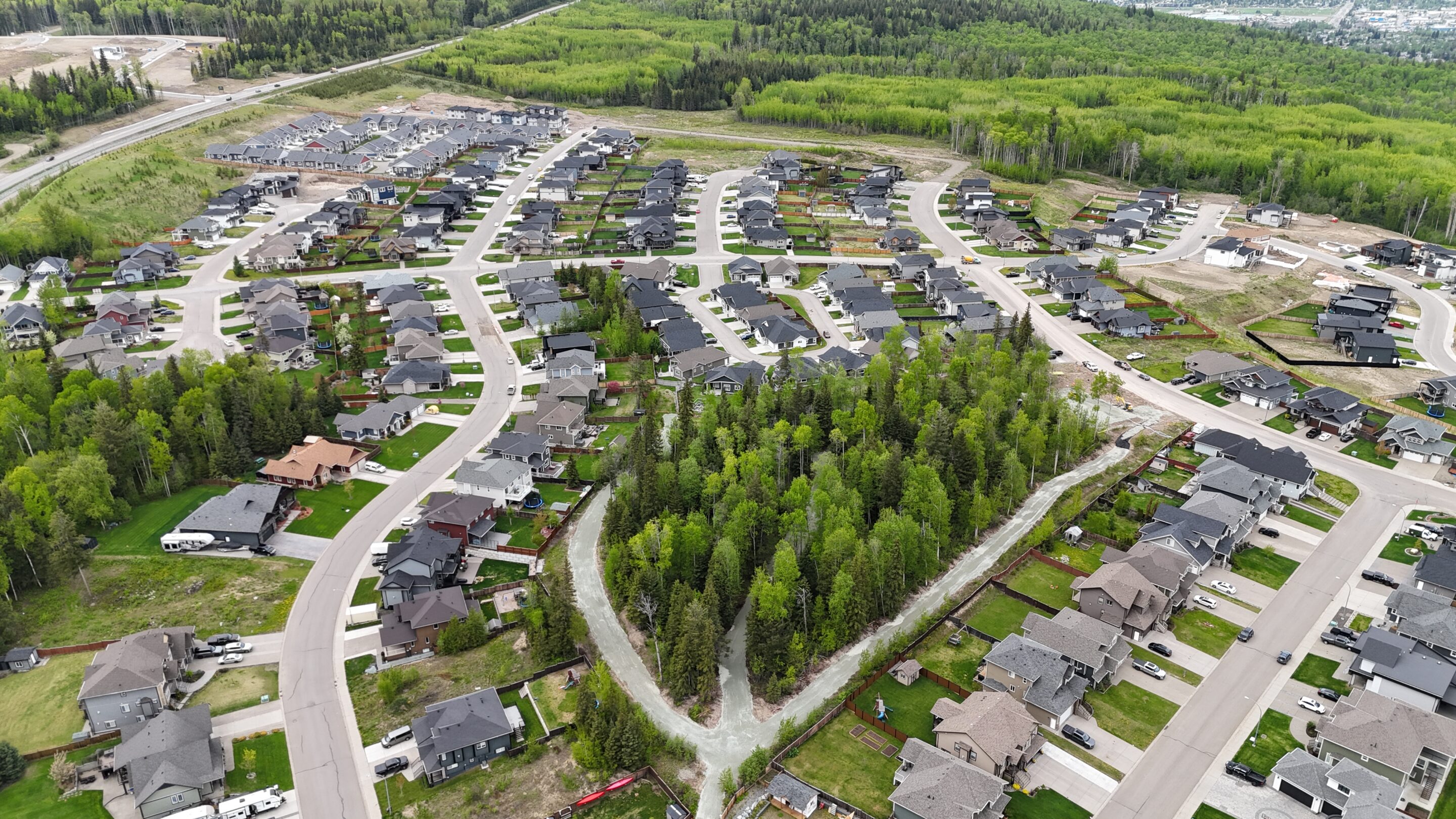Transforming a piece of raw land into a fully serviced and market-ready subdivision is an exciting and complex process. Whether the goal is to create new residential lots, commercial parcels, or industrial development sites, subdivision design requires careful planning, collaboration, and technical expertise every step of the way.
At L&M Engineering, we’ve helped guide numerous projects across Northern British Columbia, from small rural subdivisions to large mixed-use developments, through every stage of the process. Here’s a look behind the scenes at what it takes to turn undeveloped land into a thriving new community.
Step 1: Understanding the Land
Every subdivision begins with understanding the property itself. Before a concept is ever drawn, it’s important to assess the site’s:
- Topography and drainage patterns
- Existing utilities and access points
- Environmental features such as creeks, wetlands, or riparian areas
- Zoning and Official Community Plan (OCP) designations
This early stage helps identify opportunities and constraints that shape the eventual lot layout. In Prince George, for example, considerations such as frost depth, groundwater management, and snow storage all play an important role in site design.
Step 2: Conceptual Layout and Feasibility
Once site information is gathered, our engineering team develops a conceptual subdivision layout. This includes preliminary lot sizing, road alignment, and servicing concepts.
We work closely with the local municipality (or the appropriate regional district) to confirm compliance with local bylaws and design standards. A concept plan at this stage also helps determine the overall feasibility of the project, including servicing costs and potential phasing.
Step 3: Servicing Design
This is where the technical work begins. Detailed engineering design ensures that each lot is properly serviced with:
- Water distribution systems
- Sanitary sewer collection
- Storm drainage networks
- Roads, sidewalks, and street lighting
Designs are prepared to meet municipal standards and provincial regulations, ensuring safety, reliability, and long-term performance. For northern climates, special attention is given to frost protection, slope stability, and managing snowmelt during spring runoff.
Step 4: Municipal Review and Approvals
Once the engineering drawings are complete, they are submitted to the local municipalities Development Services Department for review. This stage includes coordination with various departments — engineering, planning, and environmental — as well as any required external agencies.
During this process, developers typically enter into a Servicing Agreement with the City, outlining construction standards, bonding requirements, and responsibilities for infrastructure installation.
Step 5: Construction and Quality Assurance
After approval, the project moves into construction. Our engineers work closely with contractors to ensure the subdivision is built according to approved plans and specifications.
We provide construction review, field inspection services, and survey layout throughout the build to ensure that underground utilities, roadworks, and drainage systems are installed correctly and tested properly before acceptance.
Step 6: Final Approval and Lot Registration
Once all infrastructure is completed and accepted by the municipality, the subdivision can be finalized. This includes:
- Preparing legal survey plans
- Obtaining final subdivision approval from the Approving Officer
- Registering the lots with the Land Title Office
At this point, the land officially transforms into saleable, buildable lots — ready for homes, businesses, or industrial development.
Your Partner in Land Development
Subdivision design in Northern British Columbia requires more than just technical drawings. It demands local knowledge, coordination, and experience with municipal processes. At L&M Engineering, we take pride in helping clients move from raw land to finished lots smoothly, efficiently, and with an eye for long-term value.
Whether you’re planning a single-lot split or a multi-phase residential development, our team provides the full range of civil engineering services needed to bring your project to life.

